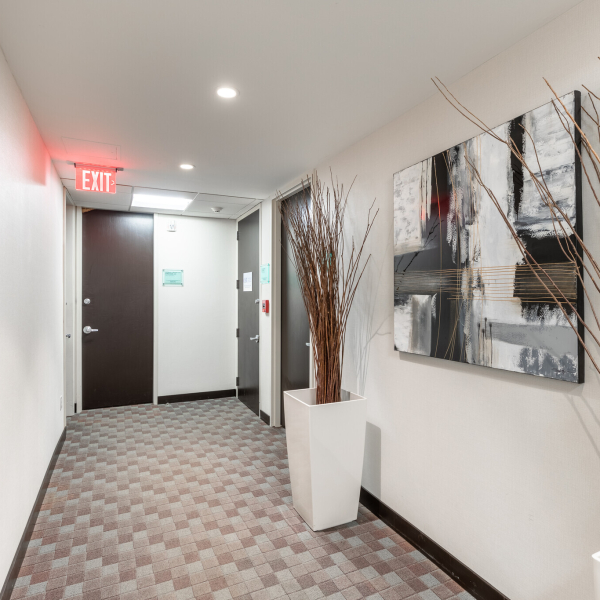
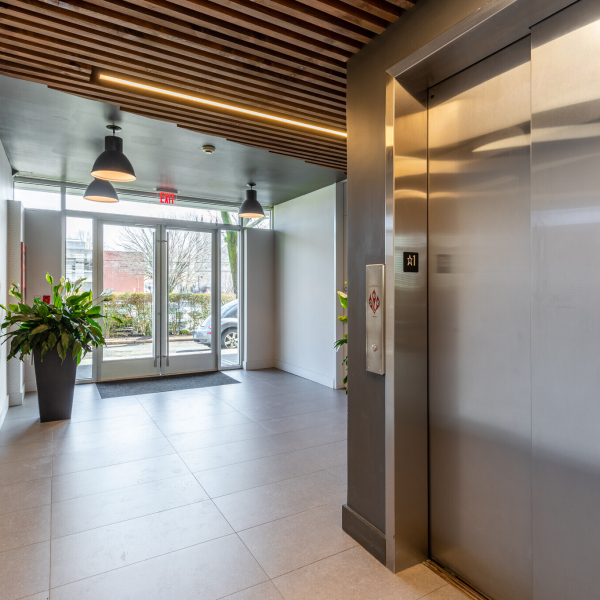
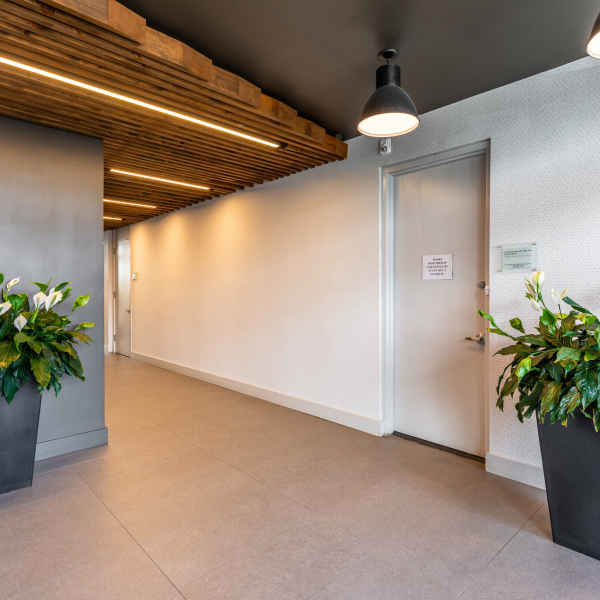
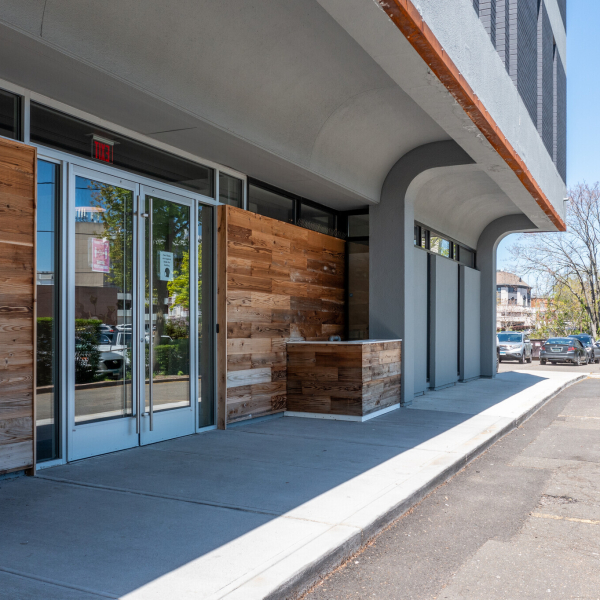
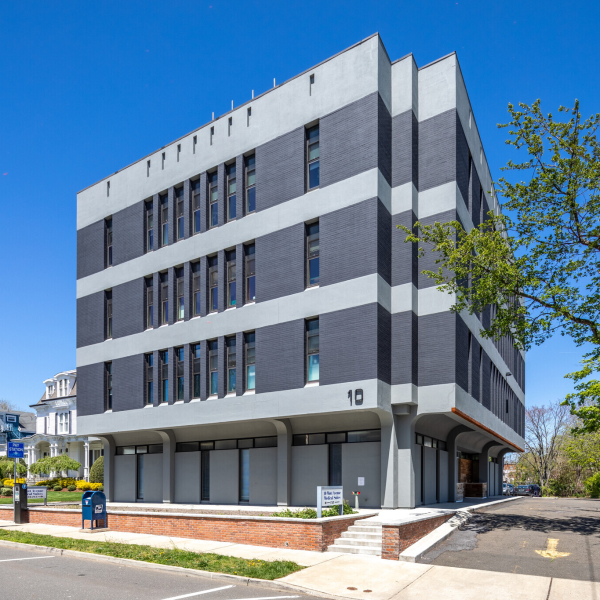
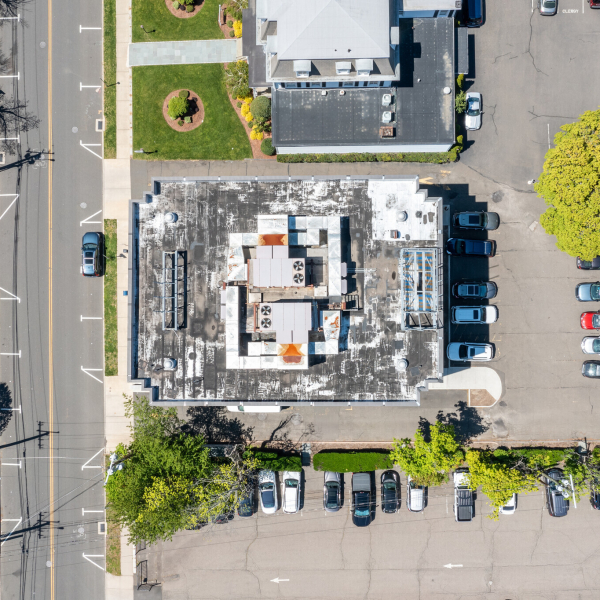
PROJECT DETAILS
Medical & Dental Offices – Project Overview
-
Property Type: Medical & Dental Office Building
-
Building Size: 22,000 SF across 4 stories
-
Typical Floor Size: 5,000 SF
-
Construction: Masonry & Steel
-
Year Built: 1972
-
Renovations: Completed between 2000–2014
-
Full HVAC system replacement (2008)
-
Complete elevator mechanical and aesthetic upgrade (2011)
-
-
Tenancy: 10 long-term medical and dental tenants
-
Parking Ratio: 4 spaces per 1,000 SF of office space
Capital Equities Project Highlights
-
Acquired by CEG: 1999 (at 60% occupancy)
-
Objective: Reposition and modernize underperforming asset
-
Strategy: Targeted renovations, tenant improvements, and active property management
-
Results:
-
Increased occupancy from 60% to 100%
-
Established reputation as a premier medical building in greater Norwalk
-
-
Disposition: Successfully sold at 100% occupancy, demonstrating full value realization
Location
-
Centrally located just off Belden Avenue, near the heart of Norwalk’s business district
-
Steps from Wall Street, one of Norwalk’s emerging commercial and cultural corridors
-
Surrounded by key community institutions, including District Music Hall, Norwalk Public Library, and City Hall
-
Close to Union Park and Mill Hill Park, offering nearby green space for employees and visitors
-
Immediate access to Route 7 and I-95, providing seamless regional connectivity
-
Within walking distance to various restaurants, cafes, and essential services including Greer Southern Table, McDonald’s, and A+ Driving School
-
Minutes to East Norwalk and South Norwalk Metro-North Stations
-
Convenient access to Norwalk Hospital, Greater Norwalk Chamber, and municipal offices
Details
Address
- 10 Mott Avenue Norwalk, CT
State/county
Connecticut
Zip/Postal Code
06850
Country
United States
Mixed Use
Medical & Dental Offices
Typical Floor SQFT
5,000 sq ft.
Construction
Masonry & Steel Structure
Building Size
21,600 sq ft.
